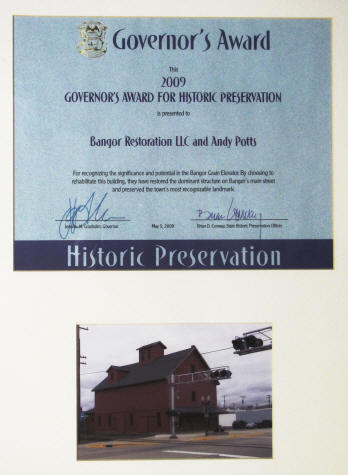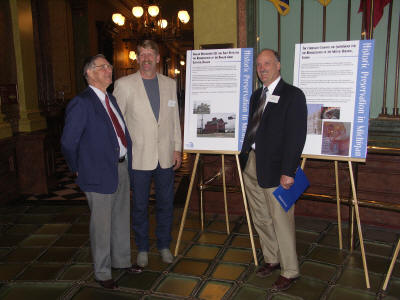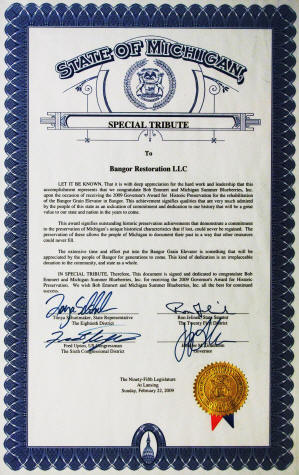 |
 |
 |
||
|
Governor's Award |
George, Andy, & Bob - State Capitol Rotunda |
Legislative Tribute |
|
Restoration of the Bangor Elevator Anyone who has a connection with Bangor will surely agree that the old Elevator Building is truly a landmark in the community. It was not hard to see that the structure in 2004, was also in dire need of some TLC. An agreement was reached and plans were drawn up for a lease with an option to buy, between the DDA and a partnership consisting of Mike Fritz (representing Michigan Summer Blueberries, Inc.) and Bob Emmert. The partnership was known as Bangor Restoration, LLC. To say that this event rivaled the coming of the railroad in the early 1870ís is probably an overstatement. However, the restoration to the Bangor Elevator is a welcome and enlightening improvement to the downtown business district. The building has now been restored. In December of 2008, the Bangor Elevator was granted the prestigious status of being placed on the National Register of Historic Places by the United States Department of the Interior. In 2009, Bangor Restoration was presented a Governor's Award for Historic Preservation. It was one of seven projects in the entire state of Michigan. The 95th Legislature of the State of Michigan presented a Special Tribute in February of 2009 to Bangor Restoration for its accomplishments in the preservation of an historic building. This Tribute was signed by State Rep. of the 8th District, Tonya Schuitmaker; State Sen. of the 21st District, Ron Jelinek; U.S. Congressman of the 6th Congressional District, Fred Upton; and Governor of the State of Michigan, Jennifer Granholm. The Bangor Elevator is now transformed into a micr-brewery. It is also rented out as a reception hall and community gathering spot during holidays. There is a full catering kitchen and enough tables and chairs to seat a capacity of 130 people. |
 |
 |
 |
||
|
Governor's Award |
George, Andy, & Bob - State Capitol Rotunda |
Legislative Tribute |
|
Getting Started 9. Removal of Eastside Overhang 10. Cement Docks and Truck Hoist Removal 11. Cutting Timbers Restoration Begins 14. Preparing for a New Roof-East Side 15. Preparing for a New Roof-West Side 16. The Backroom 17. Shingles 18. Removal of the Front Porch 19. Removing the Board and Batten Siding 22. Interior Views 23. Insulating the First Floor 24. Insulating the Second Floor 25. Weather Wrap 26. New Windows WOW! Finally! 27. Siding 28. Siding the Cupola & Dormers 29. Batten Boards on the Lower Portion 31. Was it worth it? Finishing the Interior 33. Stairways - Rear 36. Finishing the first level floor Finished Interior 37. First Floor 38. Stairways 39. Second Floor
|